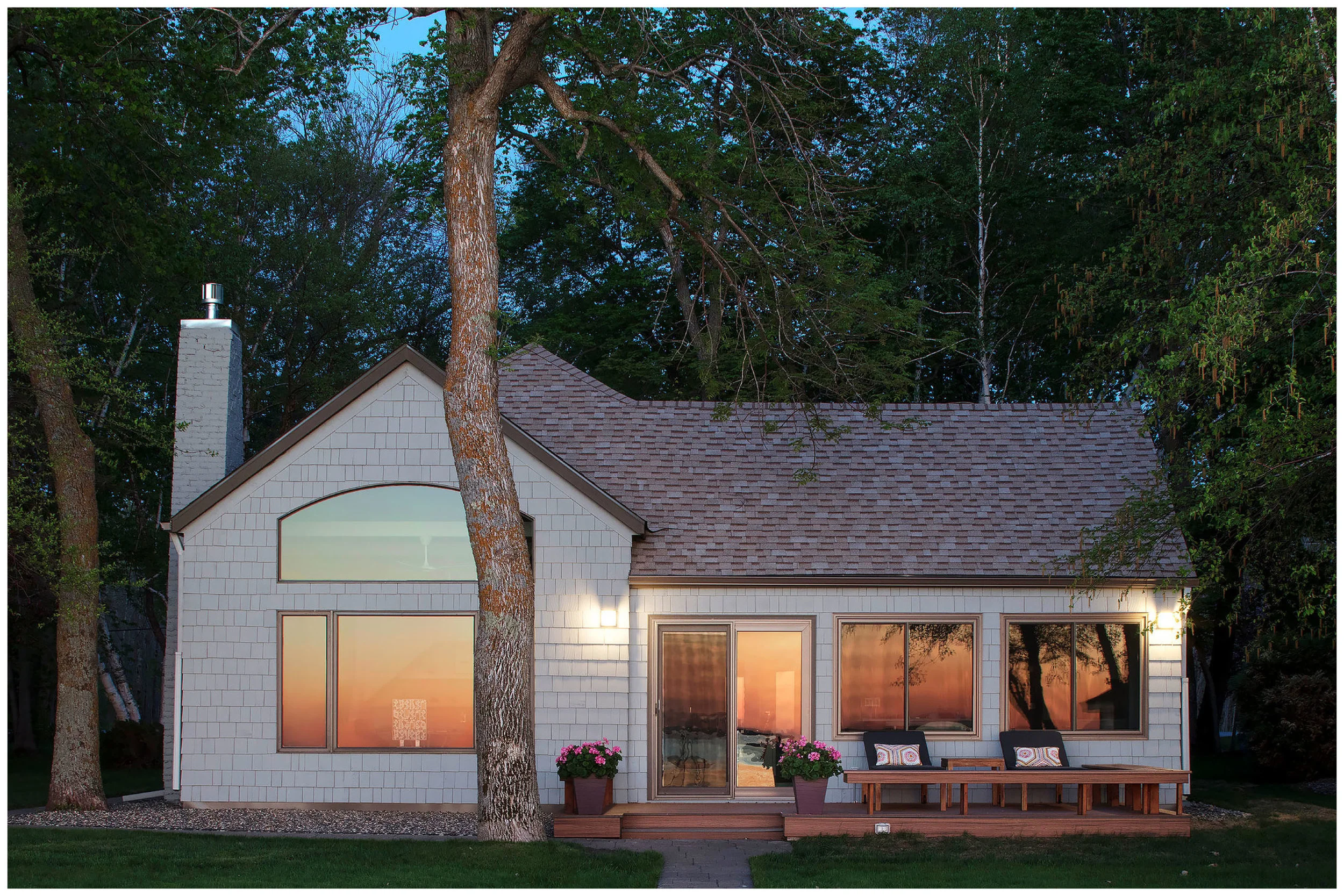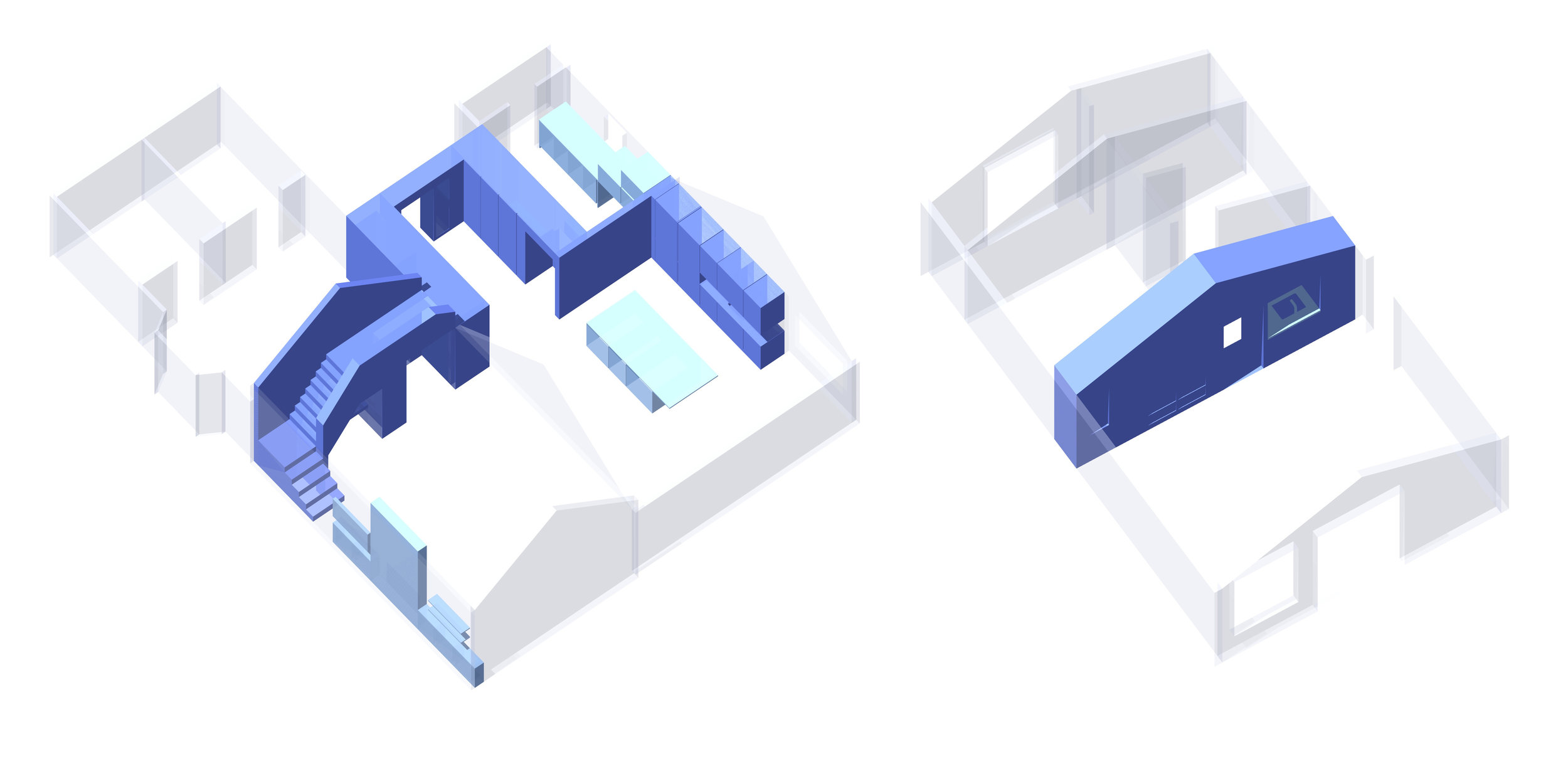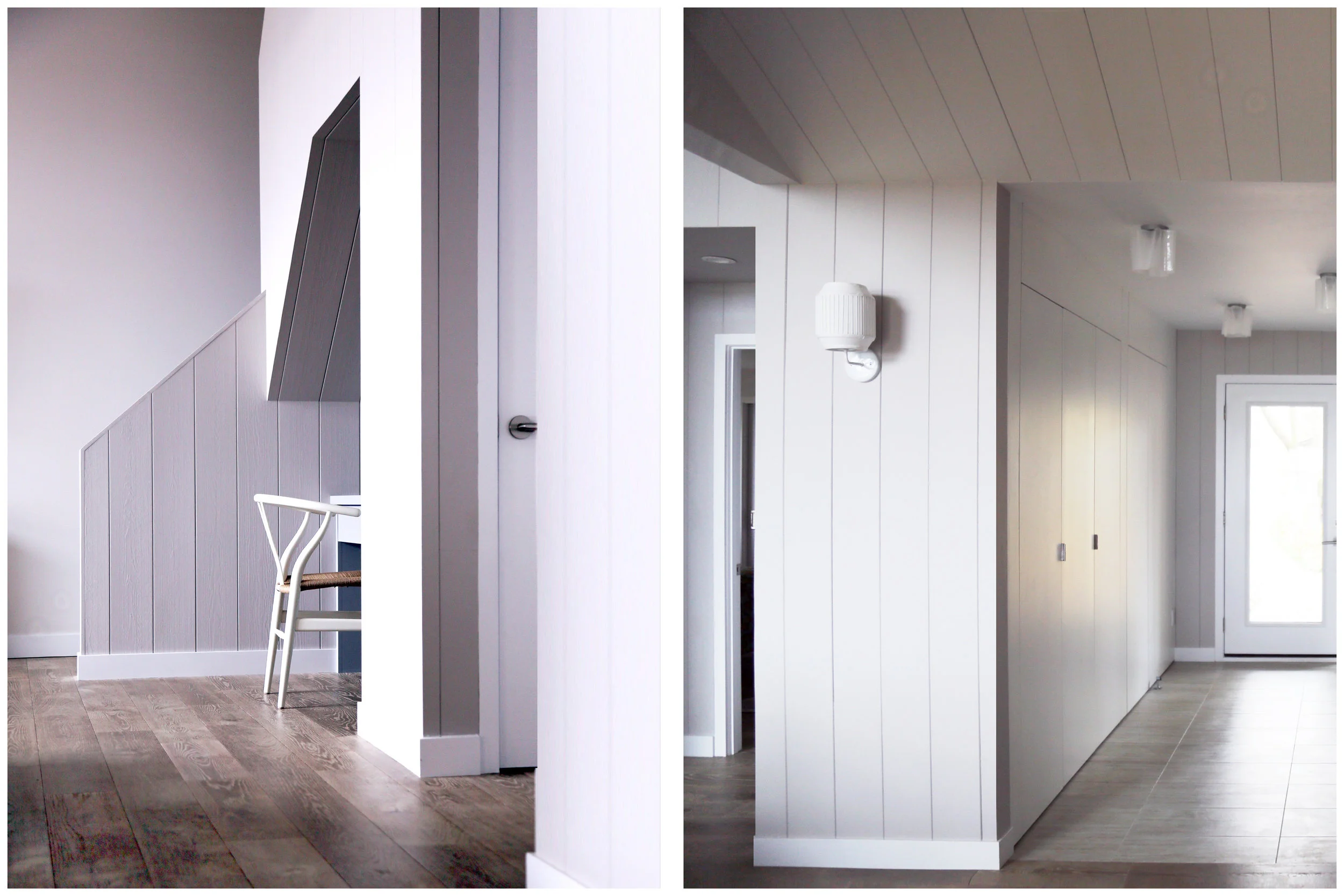Scroll down for Select projects of Ceren Bingol Studio
MEDITERRANEAN RESIDENCE, Bodrum, Turkey
Completed May 2014
The Moses Residence, two 85- year- old lake cabins in Detroit Lakes, Minnesota, demonstrates design imagination where new possibilities can be shaped within the confines of the existing footprint and envelope of multi-generational homes.
The main organizing concept for both houses is to introduce an architectural parti which creates a threshold between the public and intimate faces of domestic living. This continuous armature gives visual clarity to various functions such as one-to-two story structural walls, stairs, a built-in desk, built-in cabinets, entryways and a kitchenette.
Previously having designed museums, Ceren Bingol Studio designed the Moses residences with the precision of details found in museum architecture: eliminating trims, designing fine European -inspired built-ins and creating clean, volumetric masses that eliminate clutter.
The formal and material expression of the design celebrates daylight and augments details and functionality with supplemental ambient and accent lighting.
The gut renovation upgraded the foundations, envelope, building systems and the architectural and furniture plans of the two houses within 8 months of combined design and build schedule.
Photography is by Kevin Miyazaki for the New York Times.
CENTRAL PARK WEST RESIDENCE, NY
Completed July 2016
CPW RESIDENCE featured in The CUT: SPACE OF THE WEEK
Link to The CUT story
The 100 year old apartment built in 1918 was last renovated in the 60’s.The entrance area of the loft during the renovation, which would include creating a new bathroom, a second bedroom, and a hallway filled with closet space.
All Photography by Ceren Bingol
The entrance area of the loft during the renovation, which would include creating a new bathroom, a second bedroom, and a hallway filled with closet space. And the original wood-burning fireplace.
This minimal and airy apartment is designed to increase functionality from an existing studio apartment into a well proportioned and detailed 2-bedroom with ample storage as well as space and natural light allowing the resident to enjoy their art and design collection.
The top-floor apartments like this one are each different from one another and have their own unique character. They have pitched roofs in all different shapes and directions, ranging from 12 to 16 feet in height, monumental fireplaces that are also all different from one another, and different-sized windows.
“Bingol got to work renovating the open floor plan, turning it into a two-bedroom apartment. The master bedroom is enclosed within the curved wall beside the fireplace, and the second bedroom is used as office space and a guest room. Here, the double-wood spiral art piece by the fireplace is by Austin LeRoy Swick. “ -Wendy Goodman, The Cut, December 20, 2018
“Storage abounds in the sleek new entrance and hallway that leads to the open living room and kitchen. Bingol has turned a decades-old studio into a modernist sanctuary, retaining the fantastic wood-burning fireplace fit for a manor house.” -Wendy Goodman, The Cut, December 20, 2018

























